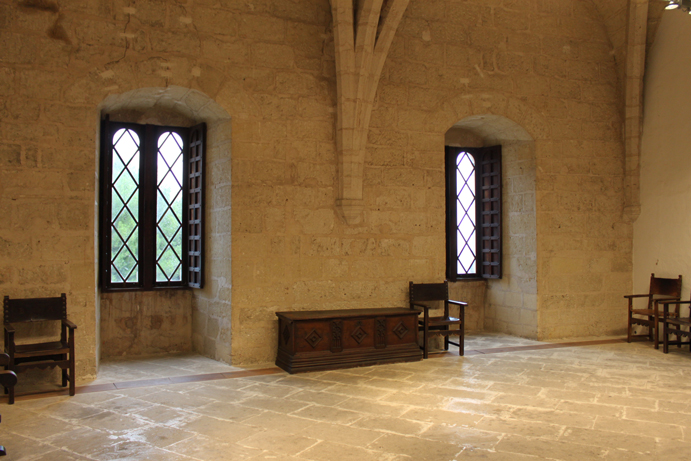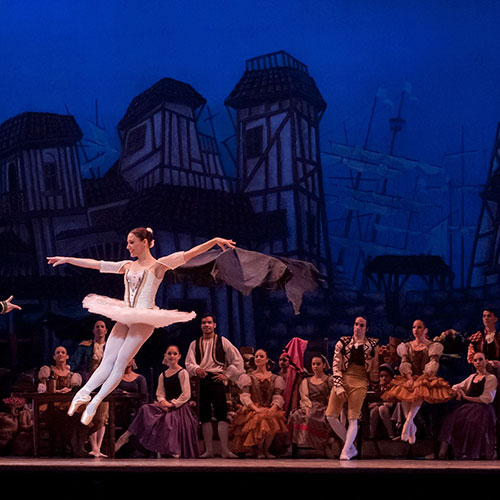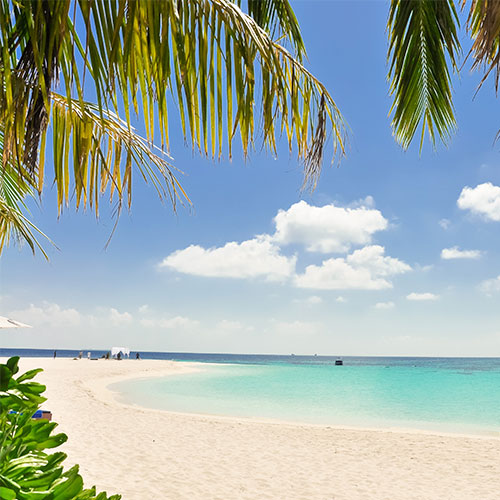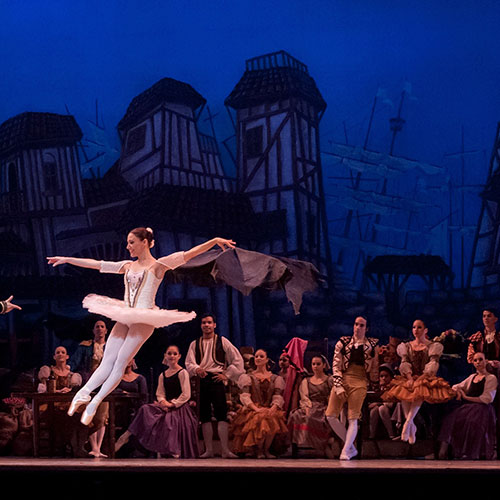2. THE BUILDING - Castell de Bellver
2. THE BUILDING

THE BUILDING
Bellver Castle is undoubtedly one of the most original, emblematic buildings in Mallorca's history.
It was built between 1300 and 1311 on the instructions of the King James II of Mallorca. However, the criterion behind the construction of Bellver Castle was defensive strategies planned by the Royal House of Mallorca. It was also conceived as a fortified palace where governors could safely take refuge in times o jeopardy and the monarchs used for longer or shorter stays.
Bellver Castle stands about three kilometres form the city centre of Palma,on a hill some 112 metres above sea level. It has a very specific original design, made up of a Gothic building that forms a perfect shape, with four big towers facing the four points of the compass. The keep faces north and it is separate from the rest of the castle, while the other towers are buttressed to the main body.
Some of the most remarkable architectural features on the outer façade of Bellver Castle are its arched mullion windows. Found on the upper storey, they comprise two narrow semi-circular arches separated by a column. This kind ofwindow, which can also be found inside the building, is fairly typical of Palma's medieval architecture.
Work on the first moat that surrounds the castle was carried out in 1330. The moat prevented enemies from invading the castle, while also increasing its relative height.
After this alteration to the castle, it saw few modifications. Only an outer ravelin surrounding the first moat and the third curtain wall were added, both related to the introduction and development of artillery on the island.
DEFENSIVE ELEMENTS
The Barbican
The Barbican can befound outside the castle, on the western side, near the main gate. It was used to protect the most strategic parts of the fortress. Very possibly the barbican was built in the 14th century.
The former drawbridge to the castle
Originally there was a drawbridge across the moat, used to enter the castle. This is now a stonebridge, but the fossilized remains of the pulleys used to raise and lower the bridge's ropes o chains can be seen on the wall.
The Turrets
The main function of these small semicircular towers, partially integrated into the walls, was to monitor possible invaders.
Loopholes
Loopholes are another common feature of many medieval defensive buildings; that is long, narrow, vertical openings that can be observed in outer walls. Projectiles could be fired through these small vertical slits.
Machicolations
The machicolations in the keep and top of the main gateway could also be used to observe and attack the enemy. Arrows could be fired from them as well as darts and stones, and even hot sand or boiling water could be poured down, among other things.
INTERIORS
It is inside the castle that its exquisite grandeur can be seen to full effect, while it can also be observed that it was conceived to act as a royal residence as well as a fortress, finished off in refined, elegant style.
Inside Bellver Castle, its designers conceived a circular parade ground with twenty-one semicircular arches, while on the upper level, a gallery was designed with a typically Gothic ceiling of ribbed vaults,with forty-two ogee arches. The two floors were linked by three spiral staircases, one of which was modified in modern times to provide better access.
In the courtyard there is a large tank that collects rainwater from the courtyard itself and from the castle's flap rooftops.
Originally, the rooms on the ground floor were mainly used for storing supplies and other rooms were used to accommodate the staff and the troops.
On the upper storey were the royal chambers, the official chambers for meetings, receptions and ceremonies, and the chapel of Saint Mark. The kitchen, located next to the main staircase, is a much later addition and it was not part of the original palace design.
The current state of these rooms is very different from what they used to be like, especially the décor and furniture. All the chambers on the upper storey were originally painted in bright colours. None of the original furniture remains and the furniture on exhibit in the different rooms was bought in the sixties.
The keep
The keep is the most emblematic, unique feature of Bellver Castle. This 33-metre-high circular tower is situated exactly on the north side of the castle. The inside of the tower is divided into four circular chambers measuring 6 metres in diameter, connected by a spiral staircase, which leads to the top terrace. It has a cistern, formerly used to collect water for survival purposes in the event of a long siege were to occur.
The keep can be reached form the top terrace of the castle across a bridge supported by a double pointed arch. Originally there might have been a drawbridge to the keep. There also used to be a second entrance across a drawbridge at the base of the tower. This drawbridge crossed the moat and led straight outside to avoid having to go through the rest of the building in the event of a siege.
Traditionally, homage ceremonies were held in this sort of tower, when the keeper of the castle, the person ultimately responsible for the fortress, would swear an oath of fealty and obedience to his lord or king and promise to defend the castle. All this accounts for the tower's fine appearance, particularly the vaulted ceilings of the chambers and some of its windows with courting seats.
Date last modified: December 21, 2022

















